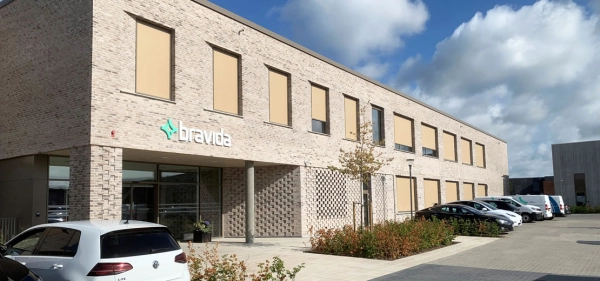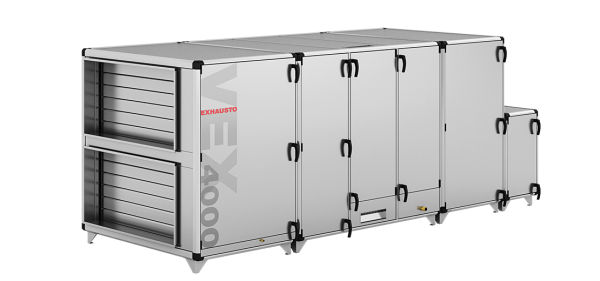Bravida’s sustainability requirements were met

DGNB certification was an absolute requirement. The solution was VEX4000.
Bravida’s new home
In 2023, Bravida brought together its activities in the Aahus area under one roof. The new 5,400 m² premises meet all the latest requirements for sustainable construction and form the framework for a workplace where quality, working environment and sustainability are united.
The challenge – and the solution
Project ID
Good interaction and the right choices are crucial
It is clear that all competences have been involved already during the design phase, and the construction in Brabrand is the result of good and inclusive interaction between all parties involved in the construction. All the way around, the right choices have been made in terms of working environment, energy efficiency and, not least, sustainability, which has been a decisive requirement from the outset from investors.
A DGNB certification was an indispensable requirement that has influenced all parties involved in the construction to make the right choices – requirements that have also caused both headaches and concerns along the way, but which today have resulted in a beautiful and well-constructed building that not only now, but also in the future will form the framework for a workplace where quality, working environment and sustainability go hand in hand.
The design of the entire building has been carefully considered and calculated with the aim of achieving the best possible energy efficiency, but also to optimise the working environment by avoiding noise, drafts, etc.
Remedial action
Well thought-out solutions ensure a good indoor climate
A good working environment depends to a great extent on the indoor climate, and here the task for project manager Uffe Leschly was clear: choose the best solution from one of our major suppliers. The design process began at the beginning of 2021, and in close cooperation between Bravida’s project team and EXHAUSTO’s sales department, various solutions were calculated and designed that could meet requirements for airflows, cooling and sound, thereby delivering the desired indoor climate for the entire administration building – from office landscapes to meeting rooms, canteens and communal areas.
The high demands on cooling place high demands on the solution when it comes to maintaining energy efficiency. A solution with natural refrigerants was excluded due to location of the chiller in relation to the building.
Therefore, VEX4000 units with VAV operation, sorption rotor and integrated cooling were the right choice, as the high degree of cooling recovery results in great savings on cooling operation. There is a CTS in the building that monitors all technical installations – ventilation, water, heating, lighting, curtains, solar cells, etc.
Good preparatory work in the design phase pays off
“ Throughout the process, we have worked well with EXHAUSTO to design and deliver the right solution,” says Uffe Leschly, project manager at Bravida.

" REVIT and MagiCAD have been important tools throughout the calculation phase, and the actual start-up has been very easy because the preliminary work has been done well in the design phase. So the extra time invested is well spent in the end. At the same time, REVIT is a good tool for ensuring the documentation that is necessary when the building is to be certified ." Continues Uffe Leschly.
VEX4000
Read more about the VEX4000 hereThe four VEX4000 units are located in the basement under the administration building, where they each operate their own section of the building.

The units are installed in a well-designed technical room where every detail has been considered. Piping is well dimensioned and prioritised with baffles in all bends to reduce pressure loss in the duct system. There is access to the entire solution, which provides efficient service throughout the entire solution’s lifetime of +25 years.
Data
| Built: | 2022 |
| Type: | Office/workplace |
| Dimensions of the plant area | 5400 m2 |
| Manufactured by: | Bravida A/S |
| Planning and project management: | Bravida A/S |
| Installation steps: | Bravida A/S |
Product:
VEX4000 – Airflows 1,050 to 36,000 m3/h
- All sections are adapted to each other for each model size, so that the complete unit has the same width and height everywhere.
- The units are available in LEFT and RIGHT versions.
- Modules are delivered separately, which will be an advantage if the modules are to be transported through doors.
- All VEX4000 units can be supplied with integrated control system for advanced control of airflows, heating, cooling and humidification.
- VEX4000 is calculated and configured in the Eurovent and RLT-certified calculation program EXselectPRO.

