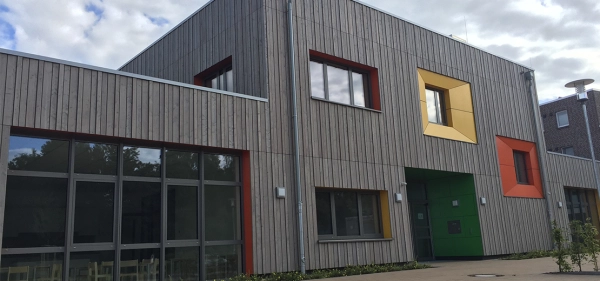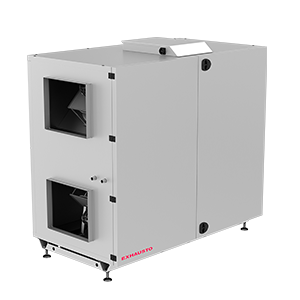Reopening of daycare institution

An efficient ventilation system ensured fresh air at the reopening of “Die Tweelis”, Children’s Career, kindergarten in Oldenburg
Project ID
“Die Tweelis” kindergarten
More than 1,000 m² provide up to 80 children with plenty of space to explore in the new building: from the ground floor, a staircase leads out to the large outdoor area, where there is a gym, a studio or a work/discovery room. Each section has a large kitchen with a children’s restaurant, rest room and other rooms for different purposes.
The Reggio pedagogy is at the centre, which is particularly reflected in the building’s architecture and interior design, both outside and inside.
Remedial action
In the new building, the entire kindergarten, except for the kitchen, was equipped with a ventilation system from EXHAUSTO A/S.
To ensure the required minimum air exchange, a central unit VEX170CF with counter flow heat exchanger was selected to supply all rooms in the kindergarten, including the toilet areas.
Data
| Built: | 2019–2020 |
| Type: | Nursery school |
| Dimensions of the | 1,000 m2 in Oldenburg Address: Gerhard-Stalling-Strasse 69, 26135 Oldenburg, Germany |
| Manufactured by: | City of Oldenburg – independent company for building management and multi-storey buildings |
| Planning and project management: | Dammann Engineering Company for Technical Equipment GmbH |
| Installation steps: | Ender and Panneitz Heizung-Sanitär GmbH |
| Building Management: | Impuls Soziales Management GmbH and Co.KG |
Products:
VEX170CF – Airflows from 1,200 to 8,120 m3/h
- Series of compact units with counter flow heat exchanger
- Integrated electric or water heating coil
- Flexible spigot placement
- Horizontal versions
- Also available for outdoor installation

